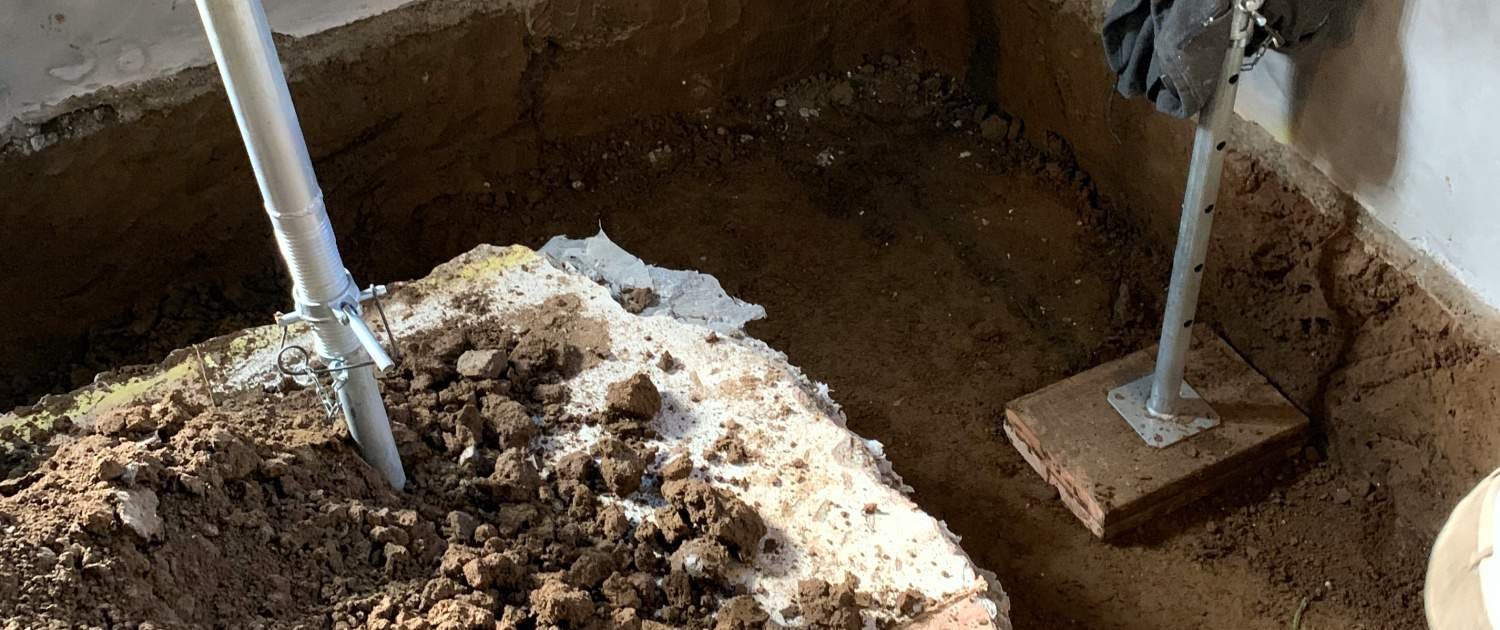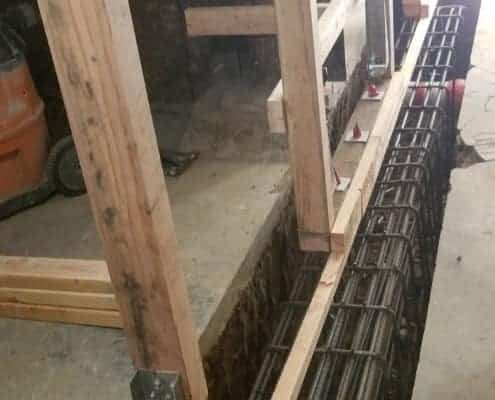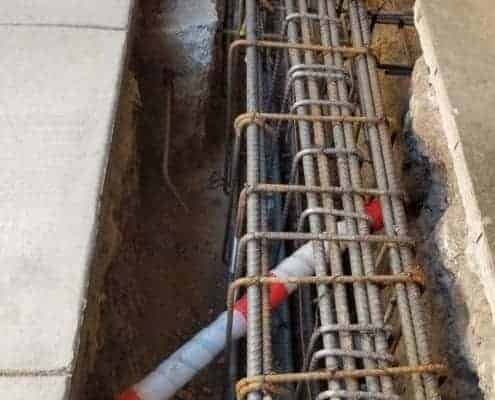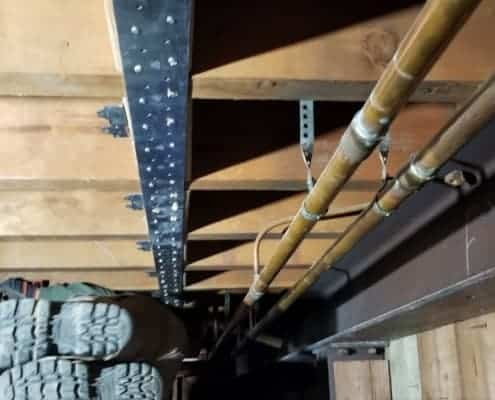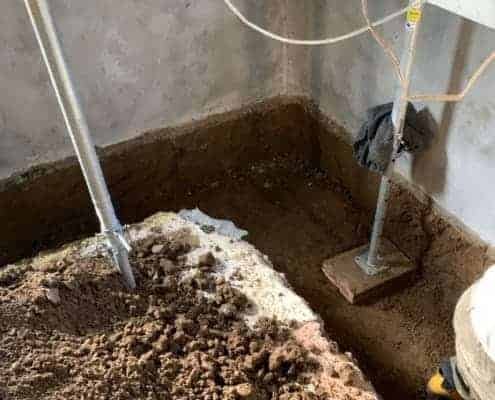Seismic Retrofit Benefits
There are many benefits to building owners starting their retrofit sooner, rather than later to avoid major damages if a Portland earthquake finally happens as predicted by experts:
Protection
Retrofitting protects lives and your assets
Reduce Liability
Retrofits help reduce an owner’s liability for injury or death in the event of a quake
Lower Insurance Costs
Some insurance companies offer more favorable terms for retrofitted buildings
Save on Construction Costs
Construction costs will rise with demand after the “Big One”
The possibility of an earthquake is a reality for many Pacific NW residents. That’s why it’s important to make sure your home is properly reinforced to resist seismic forces. Homes built before 1985 are especially vulnerable to earthquake damage, but buildings of all ages and styles can benefit from reinforcement with approved structural connectors and other structural reinforcement.
JAM Concept Remodel is a local retrofitting contractor for seismic retrofitting and earthquake retrofitting services, and we can help you get right preventative measures for your home’s foundation. If you’re concerned about your home’s foundation and are interested in seismic strengthening, call us today at: 503-490-5541
What is seismic retrofitting?
The seismic retrofitting process involves the installation of engineered metal connectors and other reinforcement materials at key stress points throughout your home’s structure. The specially designed hardware includes hold downs, anchors & anchor bolts, strap ties and framing angles. Wood blocking and structural sheathing may also be incorporated into many earthquake retrofitting packages.
As your Retrofitting Contractor our goal of the retrofitting process is to counteract three main earthquake-induced forces that can cause major damage to a building: racking, sliding and overturning. In engineer-speak, the retrofitting process transforms a building with loosely connected parts into a unified structure with a “continuous load path” that extends from the building foundation up through the walls and all the way to the roof framing. Our experienced crew will utilize an impressive arsenal of seismic connectors to keep your house structure together in spite of seismic forces that can easily tear an un-reinforced house, ADU or Basement apart.
Construction costs will rise with demand after the “Big One”
The possibility of an earthquake is a reality for many Pacific NW residents. That’s why it’s important to make sure your home is properly reinforced to resist seismic forces. Homes built before 1985 are especially vulnerable to earthquake damage, but buildings of all ages and styles can benefit from reinforcement with approved structural connectors and other structural reinforcement.
PORTLAND EARTHQUAKE RETROFITTING CONTRACTOR
Many of our projects are performed on a design-build basis, from inception to completion. This results to major savings in project costs and completion time. We also work with design professionals (including engineers and architects) and construction managers for private owners or public agencies.
Design-Build Services Provided (Portland Earthquake Retrofitting Contractor)
- Seismic/Earthquake Retrofit, Renovations Major Structural Repairs
- Multi-unit multi-story Apartments , Soft Story, Tuck Under Parking.
- Unreinforced Masonry (URM) Buildings.
- Concrete Tilt-up Buildings.
- Non Ductile Concrete Buildings.
- Commercial, Retail, Industrial Buildings.
- Historic landmark Buildings.
- Ground up new construction.
Engineering Services
- Apartment & condominium buildings soft story seismic retrofit screening, evaluation and design in conformance to soft story Ordinance, including all City submittals.
- Complete engineering & architectural services including, structural and seismic retrofit evaluation, structural and architectural design, ADA handicap accessibility requirements, preparation of plans, calculations, submittals to the City, obtain of permits, field observations and obtain of the “Final” for the project.
- We also provide value engineering on projects previously engineered, to optimize the design and save costs without compromising safety standards and code regulatory requirements.
Scientists only predict earthquakes, is your home ready?
Portland Seismic Retrofit Contractors / Construction Remodeling Services
We are one of the few seismic retrofit companies in Portland Metro area that includes:
- Installation of complete new wood framed shear wall system.
- Shop preparation and field erection of new structural frames (steel moment resisting frames, steel braced frames or a combination of both) and seismic collector system.
- Installation of new reinforced concrete foundations for new seismic elements.
- Strengthening of roof and floor diaphragms with new plywood shear panels.
- Placement of new concrete shear wall systems consisting of reinforced concrete, shotcrete or concrete masonry block walls on new foundations, where required.
- Placement of steel anchors and hardware between the concrete and or brick masonry walls and roof or floor diaphragms (known as floor-to-wall combination anchors).
- Installation of secondary supports under main beams pocketed into unreinforced brick masonry walls.
- Installation of wall braces for lateral support of unreinforced brick masonry walls.
- Installation of parapet and chimney braces for unreinforced brick masonry walls.
- Strengthening of wood framed cripple walls with shear transfer clips, foundation anchor bolts, hold downs and plywood bracing.
- The above activities (excavation, concrete, masonry, steel and wood framing including finish works, etc.) are all provided by our own experienced full time field personnel.
General Construction Services
Our general construction services include but are not limited to new construction, repairs, remodeling or tenant improvements:
- Complete ground-up construction (excavation, foundation, framing, utilities, finishes).
- Replacement of concrete foundation systems and base plates, sill plates and anchor bolts.
- Replacement of structural wood-framed, steel-framed or concrete-framed construction systems for and structural floors, walls.
- Installation of new roofing membranes, electrical, plumbing, mechanical, kitchens (with hood, fire safety and other mechanical/electrical requirements), doors, windows, storefronts, handicap accessible restrooms and interior/exterior finishes, including stone, wood and metal, throughout the project. We also work with a network of cost effective, fully insured and fast track sub-contractors which sometimes provide the non structural activities of our construction.
Mandatory Disability Access Improvement Services
Handicap accessible facility at commercial, retail buildings including:
- Mandatory Disability Access Improvement.
- Visit building for inspection and take photos.
- Design accessible entry, obtain permits, provide construction, City inspections and obtain of approvals.
- Soft Story Seismic Retrofit
- JAM Concept Remodeling established itself as a leading design-build contractor in providing evaluation, engineering and construction services for seismic retrofit of soft story apartment buildings. We have retrofitted many soft story buildings (construction completed and signed off by the City). We are currently providing soft story seismic retrofit plans and construction on several multi story apartment and condominium buildings located throughout the Portland Metro Area. These seismic safety improvements are intended to comply with the City’s codes. Soft, weak or open-front wall buildings, referred to as “Soft story buildings” are seismically vulnerable wood framed multi-unit multi-story apartments or condominiums which have tuck-under garage parking provisions and openings at the first (ground) level walls.
- Contact our company if you wish to comply or need assistance with retrofit of your building. Cost effective soft story seismic retrofit engineering design and construction strengthening measures are implemented by JAM Concept Remodeling which significantly improve the earthquake resistance of the buildings without a loss of use of the parking space or the compromise of the building aesthetics. After the retrofit, the property is removed from the city’s inventory list of soft story hazardous buildings. Please refer to the Projects Completed section of our website for a partial list of recent soft-story seismic retrofit projects completed to date. Our company provides soft story screening and evaluation, soft story seismic retrofit engineering design or soft story engineering and construction (design/build). We also provide construction for retrofit design provided by other engineering companies. Contact us if your looking for soft story retrofit Engineer; competitive soft story retrofit costs; soft story retrofit construction.
If you want to know more about our services or need a free estimate, get in touch with us at Jam Concept Remodeling, LLC. You can use our CONTACT US form or Call 503-490-5541

