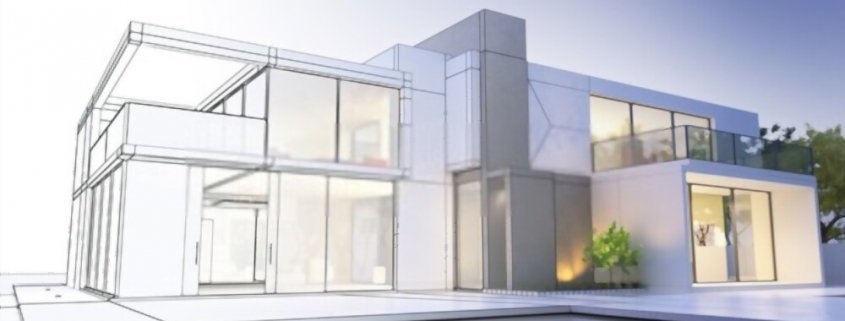A Guide to Portland’s House Architectural Styles
Portland has seen waves of development over the years, as have many cities. It has much to offer, including characteristic residences and architecture. You may discover a range of house architectural styles with over 150,000 buildings throughout the town. If you wonder what your house was or simply by looking at it or want to identify the home style, continue to read. Below is Jamconceptremodel complete reference to Portland’s most popular housing designs.
1- Victorian style
In 1851 when Victorian architecture became more fashionable, Portland was founded. Victorian-style houses are one of the oldest house architectural styles.
Their asymmetrically designed towers, bays, steep roof pitch, and adorned trim make them notable. In nearby areas, such as the Portland Heights neighbourhood located in high-altitude slopes over downtown, or the Buckman neighbourhood south of Burnside, you may observe the style throughout the city. Since they are among the oldest in the city, the tolerance of creaky flooring and small shrinkage is sometimes necessary for such residences. The charm and elegance of the home, if you appreciate Victorians, offset any inconvenience.
2- Bungalow
Style Bungalow homes are one of Portland’s most emblematic house architectural designs. These tiny, intimate dwellings like the appearance and feel of people.
The first bungalows of Portland were constructed around the 1920s. The houses have been built completely of wood and have sloping roofs and asymmetrical form. If you are looking for a district full of bungalows, Ladd’s Addition, Sunnyside and Richmond are particularly simple to discover.
3- Craft homes
The design pendulum after the decorated Victorian era turned into the Craftsman Bungalows’ basic, earthy style. The houses were erected abundantly in early 1905, as the population of Portland and the middle class both increased in the United States.
You were so popular that you could buy a kit directly from the Sears catalogue and your new house would be ready to be erected through a freight car. Its appeal remains to this day with its wide porches, exposed rafters, low pitched roofs and plenty of woodwork for purchasers. In almost all neighborhoods around Portland, these houses may be found in various sizes from large display houses to little, single-story buildings.
4- Cape code style
In Portland between 1930 and 1950, the CapeCod-stylee was prevalent. This is one of the basic house architectural styles and has grabbed many homes in Portland.
Homes from Cape Cod are unique. The relatively high front-facing roof and centred front entrance allow you to distinguish this dwelling design. Most of the Cape Cods are one-story homes with very minimal decoration and have a huge central fireplace.
This housing type is prevalent in Portland all over – from eastern to western and even suburbs.
5- Modern style
Portland is a city that is growing, but it only comes in several people. The urban growth border of Portland is intended to restrict the spread of urban areas into farms and forest areas. This means that there is little fresh or outsize to grow in conjunction with the surrounding cities and the Columbia River. Instead, as housing demand rises, housing growth is growing.
Today in Portland, contemporary homes are one of the most popular styles. The geometry and the often cantilevered portion of the top floor distinguish contemporary houses. A lot of new house purchasers do because they utilize green building methods with sustainability in mind.
Jamconceptremodel construct your dream house architectural styles. Feel free to contact us.




Leave a Reply
Want to join the discussion?Feel free to contribute!